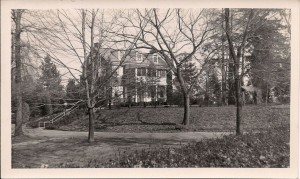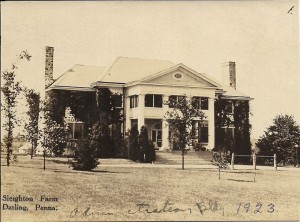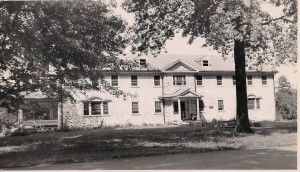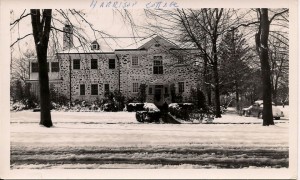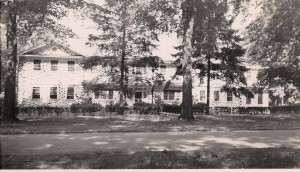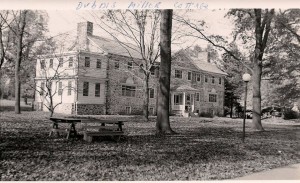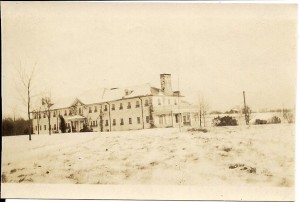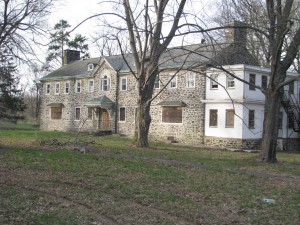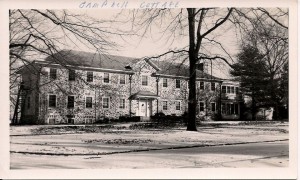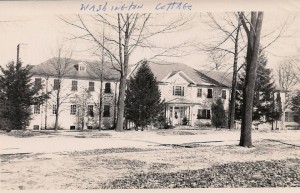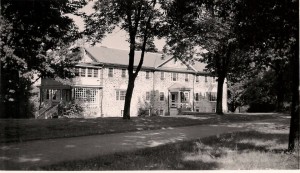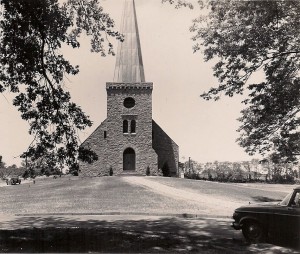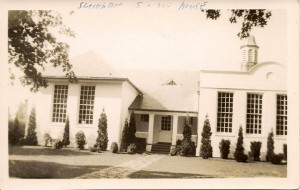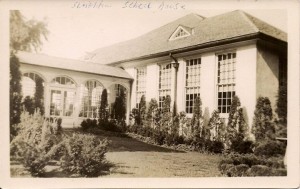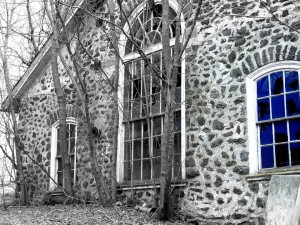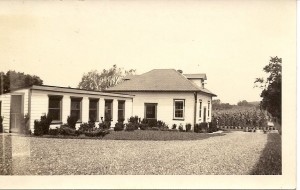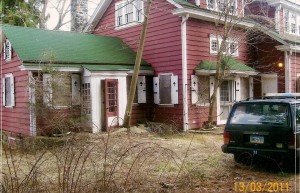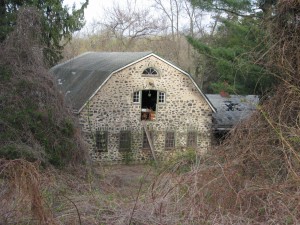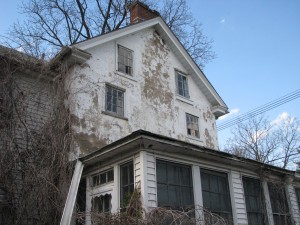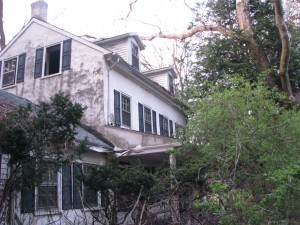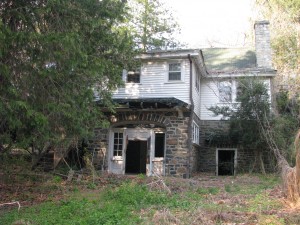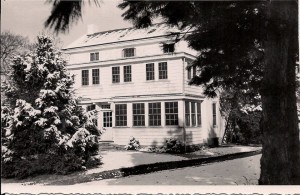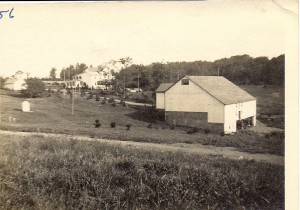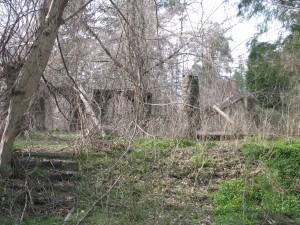Brief History
The property of Sleighton School dates back to very early times, and the very first land owner, the man who received the grant from William Penn, was Henry Sleighton, who the school was named after. Other early families included the Bakers, Darlingtons, and Evans. More about early land owners is mentioned in the “More Detailed History” section below. The original farm house on the school side is said to date back to the early 1800s, the stone barn in the Sunken Gardens is likely early 1800s, there’s a house off of Valley Rd known to date back to the early 1800s, and there’s the “Little House” and barn converted to house that are said to date back to early 1800s. Again, the former owners of these properties are mentioned in the section below.
The school itself originally started out as the House of Refuge in Philadelphia in 1826, which eventually broke off into a boys and girls department in the late 1800s/early 1900s. They both moved into Glen Mills, a rural town in Delaware County PA. The boys school, founded in 1889, was known as the “Glen Mills School Boys Department”, and the girls school, founded in 1911, was known as the “Glen Mills School Girls Department”. In 1931, the girls school separated from Glen Mills and became known as Sleighton. Most of Sleighton was built in 1908. During this time period in the early 1900s, the cottages were erected along with a School House, John Sargent Administrative building, stone barn, and power house. Many buildings were constructed a few years later, including the Falconer Educational Center, farm office, Gray-Trent building, and Chapel. The cottages changed names over the years, but are now known as Lucrettia Mott, Campbell, Watson, Robinson, Lincoln, Dubois-Miller, and Harrison. Former cottages destroyed by fire were Logan (1980s) and Washington (2014). The chapel was built in 1965, the gym was built in the 80s, and major improvements were made to the Gray-Trent VO-Tech center in the 1980s.
Sleighton was originally a farm school for girls. In the 60s I believe it’s status as a farm school was removed. In 1975, Sleighton was converted to a CO-ED facility, and eventually had more male students then female. In the late 90s, Sleighton had financial issues and Elwyn stepped in and formed what’s known as “Sleighton Inc.” The school eventually closed down in 2001 due to claimed financial difficulties, and has remained vacant since. The property has remained neglected and poorly maintained, and has fallen victim of mother nature and heavy vandalism. Currently, Sleighton Inc. is looking to rezone the property for future development. Middletown is currently rejecting rezoning due to density issues, and Elwyn is currently working to rezone Edgmonts 51 developable acres.
More Detailed History
Before Sleighton
Before the campus currently known as Sleighton existed, there was the Philadelphia House of Refuge, founded by Quakers in 1826, with assistance from the Pennsylvania Prison Society. This was created as a system to handle Juveniles different than adults. In 1889, the Glen Mills School for Boys was founded and the girls remained part of the Philadelphia House of Refuge. In 1906, Martha Platt Falconer, superintendent of the school, was dissatisfied with the harsh environment of the Philadelphia House of Refuge. The model of the Sleighton School was based on a more “family setting”, and the school began construction in 1909.
The property where Sleighton is located now also has a good amount of history before the school was built. The plot of land was originally deeded to a Quaker named Henry Sleighton in the 1600s from William Penn. On the original campus side of the school, there’s a farmhouse that still remains that was built by John Worrall in 1833, and also ruins of a former barn. The property was also owned by Issac Evans, who established a mill here during the civil war. The property of roughly 100 acres was purchased from the Evans family by the Philadelphia House of Refuge in 1906. The school opened in 1911, and was originally part of the Glen Mills Schools and known as the Glen Mills School Girls Department until it broke away in 1931, and took on the name “Sleighton”, named after Henry Sleighton.
Properties across the street from Sleighton were also acquired by or donated to Sleighton over the years, making up roughly another 250 acres. One of the properties was the George Baker property, which contains the original home and carriage house. The Bakers were well known carpenters. The home, built in 1803, was referred to as the “Little House”. The carriage house, later converted to a home, was referred to as the “Mary B. Lucky House”. This property was owned by Margaret C. Freeborn in 1913.
Another property across the street was owned by Alfred Darlington in 1875, which includes a home, barn, and tenant house. All three of these were built in the 1800s. The home was referred to as “Stokes Cottage”, and the barn was referred to as “Stokes Barn”. The tenant home was referred to as the “Clubhouse”. This property was also owned by Margaret C. Freeborn is 1913.
Creation of the Sleighton School
In 1908, Cope and Stewardson, a well known Philadelphia architectural firm, were hired to design dormitories and accessory buildings, and they designed 9 cottages and an administrative building. 7 of these cottages still remain. The school was built in 1909, with 9 Colonial Revival style dormitories, a Greek Revival administrative building, a small stone barn, powerhouse, and a small stone cottage. Other buildings were built after this, and the centerpiece of this school was the tree lined circular drive. I will give a brief detailed description of each building below:
Evans House (campus side farmhouse)
This is the Evans house, originally built by John Worrall in 1833. It was owned by Issac Evans in 1870, who built a mill to produce sorghum. The building was acquired from the Evans family by the Philadelphia House of Refuge in 1905. This a 2.5 story stone federal vernacular structure, and is located on the school campus. This house is said to have existed prior to 1833, but was rebuilt after fire.
John Sergeant Administrative Building
This is the John Sergeant Administrative building, named after John Sergeant, the first president of the Board of Managers of the Philadelphia House of Refuge. This is a Greek Revival stone building designed by Cope and Stewardson, and built in 1909. This building is located at the main entrance of the school.
Lincoln Cottage
This is Lincoln Cottage, named after the president Abraham Lincoln. This a stone Colonial Revival cottage, designed by Cope and Stewardson and built in 1909. This was likely the first cottage completed, and is the first cottage on the east side of the circular drive.
Harrison Cottage
This is Harrison cottage, named after one of the donors of land to Sleighton. This is a stone Colonial Revival cottage designed by Cope and Stewardson, and built in 1909. This building sits in front of Lincoln Cottage.
Robinson Cottage
This is Robinson Cottage, named after Henry Robinson, who’s association with the Sleighton School is unknown. This is a stone Colonial Revival cottage designed by Cope and Stewardson, and built in 1909. This building sits to the left of Lincoln, and is the second building on the main drive.
Dubois-Miller Cottage
This is Dubois-Miller Cottage, and the “Dubois” part is known to be named after W.E.B Dubois. He may have been a source of inspiration to Sleighton. This is a stone Colonial Revival cottage designed by Cope and Stewardson, and built in 1909. This building sits below Robinson Cottage on the campus.
Lucretia Mott Cottage
This is Lucretia Mott Cottage, named after Lucretia Mott, well known for her role in women’s voting rights. This is a stone Colonial Revival cottage designed by Cope and Stewardson, and built in 1909. This was the largest cottage, and received girls first entering the school. This is located behind both Lincoln and Robinson Cottages.
Watson Cottage
This is Watson Cottage, named after James V. Watson, who’s significance with Sleighton is unknown. This is a stone Colonial Revival cottage designed by Cope and Stewardson, and built in 1909. This is located to the left of Robinson Cottage, and is the third cottage on the main street.
Campbell Cottage
This is Campbell Cottage, named after Mary Campbell, who’s significance with Sleighton is unknown. This is a stone Colonial Revival cottage designed by Cope and Stewardson, and built in 1909. This is located to the left of Watson Cottage, and is the last cottage on the street.
Washington Cottage
This was Washington Cottage, named after the first president, George Washington. This was a stone Colonial Revival cottage designed by Cope and Stewardson, and built in 1909. This was destroyed by fire in 2014, and is completely gone now. This was located towards the back of the property.
Deborah-Logan Cottage
This was Deborah-Logan Cottage, a stone Colonial Revival cottage designed by Cope and Stewardson, and built in 1909. Little is known about this cottage, and it was destroyed by fire sometime between the 1980s and late 90s. It was located to the left of Washington Cottage towards the back of the campus.
Chapel
This is the Chapel, built in 1965 as an official place to conduct religious services on the campus. This is a Gothic Revival style building. The school was concerned with the spiritual well being of the girls on the property, and was careful to respect the different denominations and beliefs. This is located on the far west side of the campus.
Falconer Education Center
This was the Falconer Education Center, named after the first superintendent, Martha Platt Falconer. Martha Falconer as described earlier, played a significant role in the creation of the school and it’s design. This is not the original school building, and the date and architect of this building is unknown. An addition was added to it though in 1930. The school building was a one story stucco educational building. All of this, except one section (shown in second picture), was destroyed by fire in 2012.
Gray-Trent Vocational Center
This is a one story white brick building built in 1915. This served as an army barracks in World War One, and was transported to Sleighton for use as an educational building. It was named in the 60’s after the superintendent at the time, Myrtle Gray, and assistant superintendent, Marjorie Trent. This is located on the eastern side of the property near the water tower.
Powerhouse
The powerhouse is a utility building located under the water tower. This was built in 1909 along with the rest of the school, and is a one story Colonial Revival building. The architect is undetermined, but this is believed to have been designed by Cope and Stewardson as well.
Cannery
This is the cannery, a small wood building covered in clapboard. When agriculture was strong in the schools curriculum, this was used as a cannery to can fruits from the school. Later, this building was converted to a bath house for the pool, which it’s located near.
Farm Office Building
This is the farm office building. This building is located on the east side of the campus. This 2.5 story frame house was built in 1913, but the architect is undetermined. This was built for the agricultural faculty.
Stone Barn
This is the stone barn, built in 1909. This was likely built to replace the Evans barn, which was destroyed prior to construction of the school, and the remains are now the “Sunken Gardens”. This was first used as part of the schools agricultural operations, but later became an office and mechanical repair facility. This building is located on the east side of the campus.
Clubhouse
This is the Sleighton Clubhouse, a stone and stucco building built in the early 1800s. As described in the name, this served as the clubhouse at Sleighton Farms. This structure was owned by Albert Darlington in 1875, likely as a tenant house, and was owned by Margaret Freeborn in 1913. This is located across the street from Sleighton, near the John Sergeant Building, and is part of the properties acquired after the creation of Sleighton.
Little House
This is the Little House, a stone and stucco federal style farmhouse, built it 1803. The name “Little House” comes from the fact that this house is very small, and has small features inside. This was owned by George Baker in 1870, and the Bakers were well known carpenters in the area. This property was owned by Margaret Freeborn in 1913. This again is located across the street from Sleighton, and is one of the later acquired properties.
Marie B. Lucky House
This is the Marie B. Lucky House, a stone Colonial Revival carriage house, built in the early 1800s. This was originally a carriage house/ barn for the Baker House, and was also owned by George Baker in the 1870s, and owned by Margaret Freeborn in 1913. This sits right next to the Baker House, and was converted to a house sometime during it’s Sleighton years. It was used for various things with the school.
Stokes Cottage
This is Stokes Cottage, originally a stone and stucco Federal Style house, built in the early 1800s originally. There have been 5 different periods of construction. This was owned in 1875 by Albert Darlington, who this area was named after. The reasoning for the name Stokes has yet to be determined. This is located near Forge Rd., and is one of the properties later purchased by Sleighton. This served as an employee residence.
Stokes Barn
This is Stokes barn, the accompanying barn next to Stokes Cottage. This is a frame side gable banked barn, built with vertical board and batten on a stone foundation. This is where the cows were kept and the hay was stored during the schools farm operation.
Meredith Center
This is a 2.5 story Greek Revival frame building, built in 1870, located across the street from the campus. Not much is known about this building, but it was used as a mental health facility by the school. The building still stands, I just have no picture.
Mother-baby House
This is a two story twin home located off of Forge Rd, and built around 1870. Not much is known about this housr, but it served as a parental education center for young mothers. This house is now part of the current “Sleighton Park”.
Evans Barn Ruins
This is the remains of the Evans barn, built in the early 1800s and likely destroyed by fire before being acquired by Sleighton. The barns foundation including three arches doorways remains today. This was owned by Issac Evans in the 1870s, and is on the campus side next to the Evans house. This was used as the “Sunken Gardens” by Sleighton.
Who was Cope and Stewardson?
A major piece of historic significance with the Sleighton property is the architectural firm that designed the nine cottages, administrative building, and possibly the powerhouse: Cope and Stewardson. They are a well known Philadelphia architectural firm (have their own wiki page), and are known as one of the most influential and prolific architectural firms in their era. They were made up of Walter Cope and John Stewardson. They formed in 1885, and have built many well known collegiate structures in the area. Their style was mostly based upon Collegiate Gothic Revival, but they were also adaptable to other styles, and Sleighton is a great example of this. The Sleighton buildings designed by Cope and Stewardson were Colonial Revival with Federal influences, and occasional examples of Gothic Revival in windows and tracery. The firm was succeeded by Stewardson and Page in 1912.
Examples of buildings designed by Cope and Stewardson in the Philadelphia area include:
- A stone dormitory at Bryn Mawr College built in 1886
- School buildings at the Glen Mills School for Boys
- Dorms at the University of Pennsylvania built in 1895
- Buildings at Columbia University in St. Louis, built in 1899, 1901, and 1908
- A building at Princeton University in 1901
- These are only a few examples, there are many more out there.
Sleighton in Recent Times
A good summery of events was given in the “Brief History” section above. Taking off from Sleighton no longer being a farm school in the late 60s; the school becoming coed in 1975; Elwyn stepping in and forming Sleighton Inc. in the late 90s; and the school closing for good in 2001: Things have been downhill. In 2002, the school was determined as Eligible for the National Register of Historic Places as a historic district, but no further action followed to submit the property to the nomination process. In 2004, the property was planned to become a continuing care community, which would have involved many buildings being demolished and most the property to be developed. This plan never fell through though.
Up until now and still continuing, the property has been neglected, resulting in heavy vandalism and heavy damage from mother nature, through buildings and property not being maintained. Two buildings also suffered fire: Martha Falconer Education Center (2012) and Washington Cottage (2014).
In light of the 397 unit Toll Brothers plan proposed in 2012, that plan has been recently terminated. This plan was terminated due to deadlines not being met. Among the 275 acres of the current Sleighton property, 104 lay in Middletown, and 171 lay in Edgmont. In Edgmont Township, 116 acres of land are protected in an agricultural security area, hence they can’t be developed. Edgmont also requests an extra four acres oddly placed between two sections of protected land not to be developed as well.
Currently, Elwyn Inc. is looking to rezone the land in order to follow up with development, which has apparently attracted interest from several developers. Currently, Middletown is declining to rezone their 104 acres of developable land due to density issues. The current focus is on Edgmont, and their 51 developable acres.
No formal rezoning application has been submitted yet, but Elwyn has been presenting zoning plans to the township in public meetings, which are currently ongoing. The township seeks to preserve as much open space as possible, while Elwyn seeks to build as much units as possible. Currently, they are looking to find a plan that works best for both parties.
That’s currently what’s in the news now; history will continue to be written. There are many rumors going around, ranging from demolition expecting to be done soon to the property being back up for sale. I would stay away from rumors, because most end up being untrue.
Source: Sleighton School 2001 DOE Survey. Image sources are listed under the image, and if not there, belong to me. Other bits and pieces of info come from multiple sources, but are worded from my own knowledge.
Disclaimer: Some of this information may be false, and some information may be missing. All info comes from a reliable source, often the most reliable, but sometimes it conflicts with others, therefore, some may not be accurate. For the most part, this page should be accurate, and anything inaccurate will be changed once proved. History involves many mysteries. There is much more info on other topics, and more will be added, it’s just a lot. Whether its current stuff or history, there is always something new uncovered.
